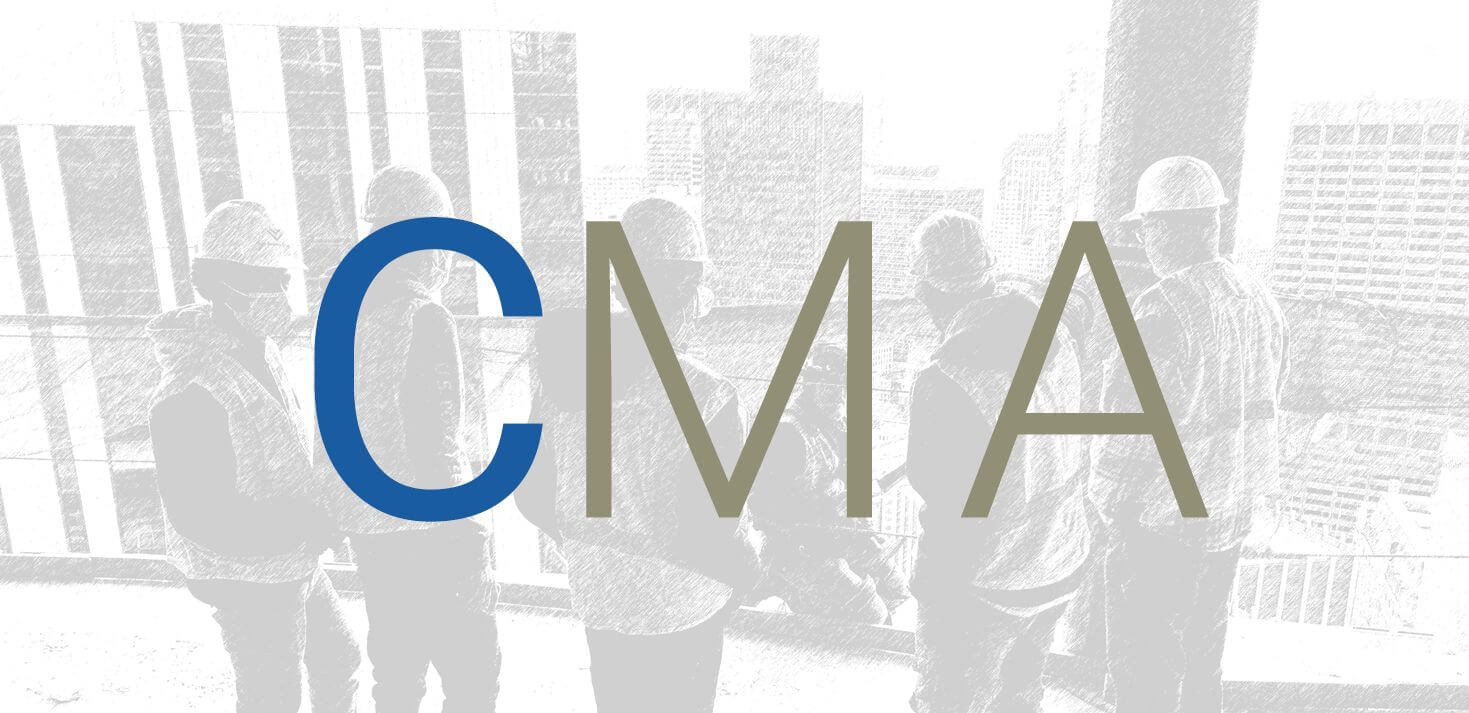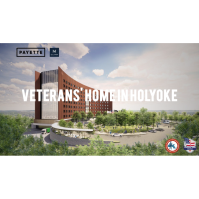 Holyoke Veterans’ Home
Holyoke Veterans’ HomeCommodore Walsh Holyoke, a Joint Venture comprised of Commodore Builders LLC and Walsh Brothers, Incorporated
A beacon for veterans in Western Massachusetts, the Veterans’ Home in Holyoke is committed to providing “care with honor, dignity, and respect” for veterans needing long-term health care. For more than seven decades, the Veterans’ Home in Holyoke has been a home for veterans who have served our nation so honorably during their active duty and beyond. The new state of the art Veterans' Home will replace the existing long-term care facility that was originally constructed in 1949. Construction of the project will be phased to minimize disruption to the veterans, staff, and surrounding community. Substantial completion of the new building is anticipated by late 2026. Site restoration and final completion are anticipated by Summer 2028. At the core of the Holyoke campus, the new 350,000-gsf building will feature 234 long-term care beds. The design is based on the Veterans Administration’s small house model—a typical resident floor will be comprised of three “houses” with twelve beds per house, nursing support, and community spaces including dining, living, and den. The eight-story building’s program includes upgraded clinical spaces for dental care, social services, and a 30-bed dedicated memory care floor, as well as a brand-new 40-person Adult Day Health Program (ADHC). The ADHC will serve Veterans living in the community with social activities, companionship, and recreation, as well as providing support for daily activities.
The Home sits atop Cherry Hill with a panoramic view of the Seven Sisters Range, Mount Tom, and the surrounding Pioneer Valley. At the campus entrance, the Memorial Garden will be a new centerpiece in remembrance of all veterans who passed away at the Veterans’ Home in Holyoke especially those who were lost during the COVID-19 pandemic, as well as an integral part of a campus-wide pedestrian network to encourage ambulatory residents to seek more outdoor physical activity. Other outdoor spaces will include the Holyoke Terrace, Dementia Garden, and Physical Therapy/Occupational Therapy Garden, located on either side of the south entrance, and a Koi pond. All of these elements are intended to form a sensory-rich environment for Massachusetts veterans.
The project, designated LEED Gold, includes several sustainable and energy-efficient design features, including a geothermal heating/cooling system (with VRF), a high efficiency exterior envelope with triple glazed windows, and natural ventilation vents. Resident rooms and gathering spaces will have operable windows, and the Home will have LED lighting/low lighting power density and occupancy sensors.
Project Stats:
-
350,000 Gross Square feet
-
8 Story building with basement
-
234 Long-Term Care Beds
-
212 Single Occupancy Bedrooms
-
11 Double Occupancy Bedrooms
-
30-Bed dedicated memory-care floor
-
40 person Adult Day Health Program
-
~260 parking spaces



